山拾空間溫婉棋作品,在巷子裡發光的美甲店。我們期待捕捉住空間的情境與情感,讓兩者在碰撞融合間產生溫度效應。
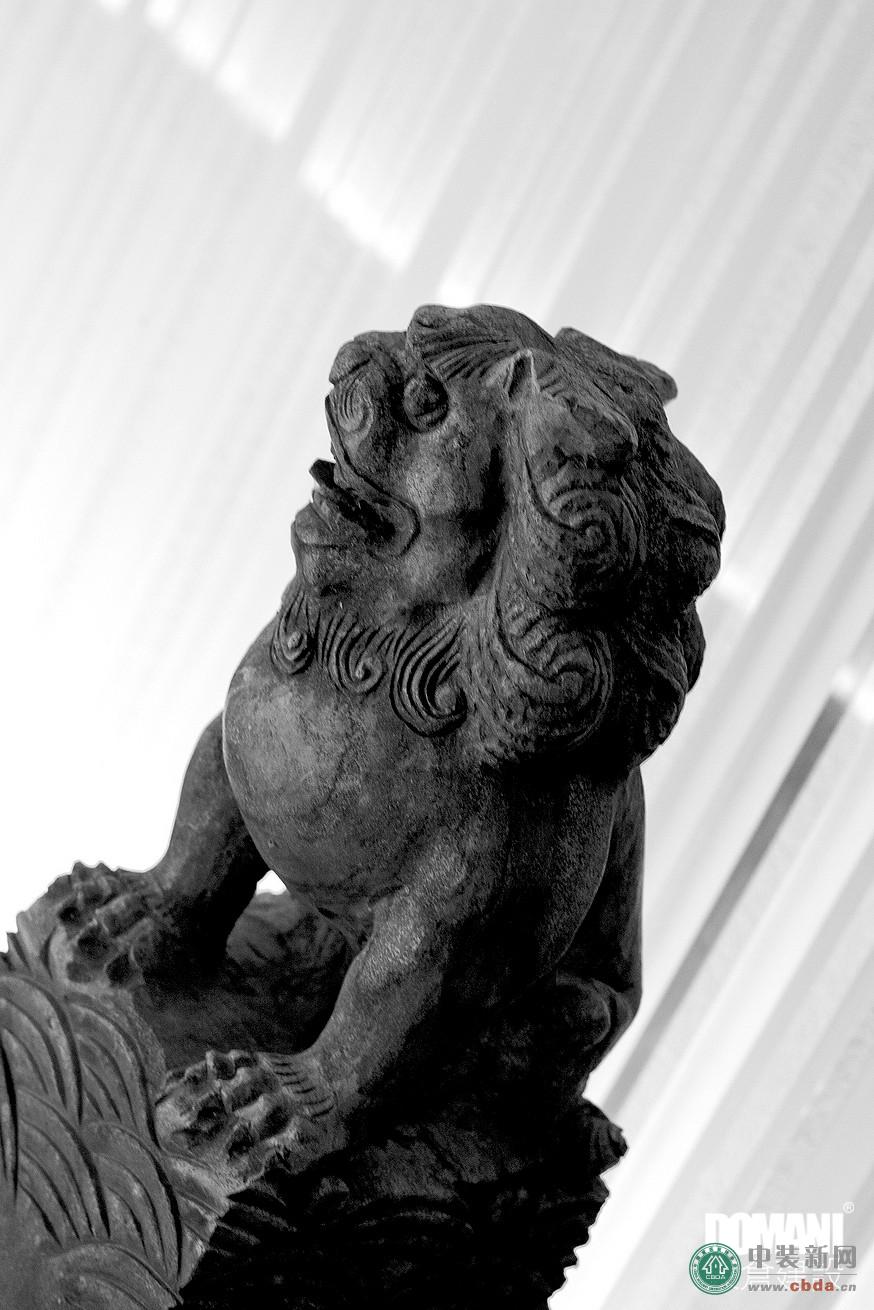
東倉建設張星:香港COCO辦公室
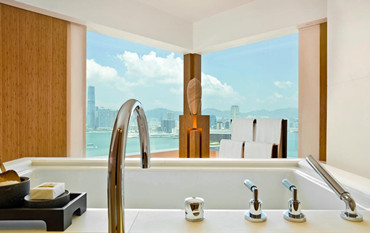
傅厚民:香港奕居精品酒店設計
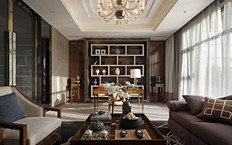
梁志天:北京富力灣湖心島別墅項目A2戶型
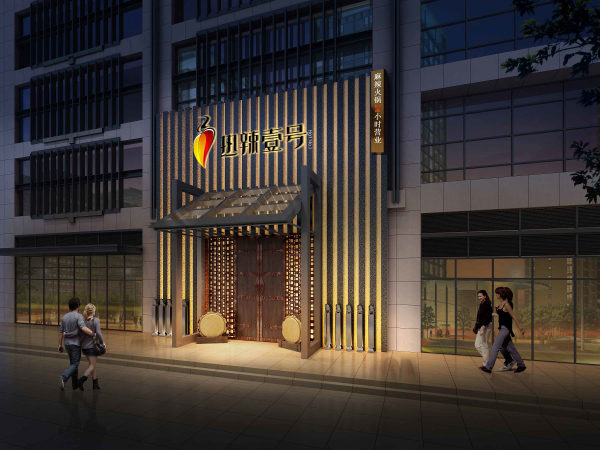
李冰冰、黃曉明、任泉合營火鍋店熱辣一號設計方案

Work8眾創空間——最具顛覆性的辦公空間設計
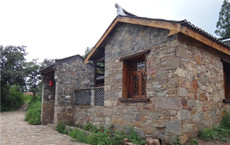
孫君:廣水市桃源村鄉村景觀改造 古村落浴火重生
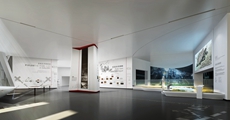
中孚泰丨長春市規劃展覽館及博物館項目規劃展覽館布展
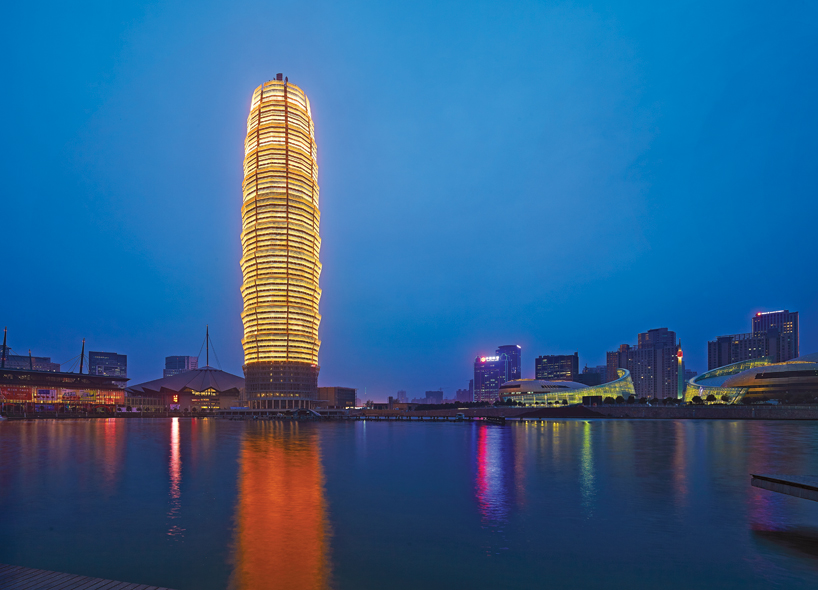
大玉米棒子?60層高新地標綻放鄭州!
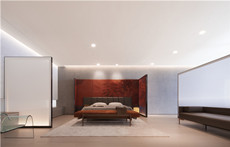
水平線最新力作:畫屏——北京居然頂層琚賓之家
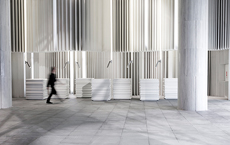
羅靈杰、龍慧祺設計作品:南昌新華銀興國際影城











【項目簡介】
項目名稱:巷子裡的指尖微光 Fingertip glow in the alley
設計區域:微型室內美甲店
項目所在城市:新竹市
項目總面積:34㎡ 微型商業空間
項目總造價(投資總額):18萬人民幣
指尖上的精靈在尋覓著,循著感動漫步,在充滿人情味的暖巷裡,在老屋新裝的溫度間,待最終找到可以施展美麗魔法的熱情歸所,讓指尖溫度開始發芽。
The fairies at our fingertips are on a quest, wandering along the path of inspiration, amidst the warm alleyways filled with humanity, within the warmth of old houses renovated anew, finally finding the passionate haven where they can unleash their beautiful magic, allowing the warmth of their fingertips to begin to blossom.
這是一間在巷弄裡的網紅美甲店,是我們陪著業主尋遍新竹市大街小巷後的雀躍。新竹市是一個理性的科技城,從原來舊城樣貌蛻變為外來菁英滿佔的新城,卻依舊掩不住想努力新裝的滄桑窘迫。本著隨遇而安的我們慢慢從容尋覓,爾後欣然接受老屋現況,開啟設計模式找尋空間優勢。
This is a viral nail salon nestled in an alleyway, a joyous find after accompanying the owner through the streets and alleys of Hsinchu City. Hsinchu City, known as a rational technopole, has transformed from its old city appearance to a new city dominated by foreign elites, yet it still cannot conceal the desire for a fresh makeover. With a mindset of taking things as they come, we calmly searched and eventually embraced the current state of the old house, initiating a design process to discover the spatial advantages.
店的位置於巷口轉角,擁有了整面的採光櫥窗,並保留下原本的玻璃磚牆,挑高明亮的優勢,看過去更為鮮明通透。店內基地不大,入口處盡顯不規則斜角,略能考驗量體分配能力。場域雖然外有角但內方正,於是決定將斜角設定為櫃臺區,整體桌面呈曲線鏈結與內部的美甲桌連成一體,形塑出有趣如波浪緞帶般的桌面延伸。天地壁與立面材皆與桌椅呈現米色系鋪陳,讓視覺能連貫,也使小空間產生一致性色感,無形中放大了整體,更加深店格印象。
The store is located at the corner of an alley, boasting an entire facade of daylight through its glass storefront, retaining the original glass brick wall to enhance its brightness and transparency. Although the store's footprint is small, the irregular angular entrance challenges spatial organisation. Despite its angular exterior, the interior space is rectangular. Therefore, we decided to designate the angular corner as the counter area, seamlessly connecting the curved countertops with the manicure tables, creating an interesting wave-like extension of the tabletop. The walls and facades are adorned in beige tones, providing visual coherence and consistent colour perception in the small space, inadvertently enlarging the overall impression of the store's identity
沙發區旁的多功能展示牆,是空間主視覺中最搶眼的,它的原始功能定位是隔屏,目的是為遮擋後方隱私需求較高的腳趾甲施做區,特以實木手工打造更顯分量感。內隔以弧形曲線,分割出圓柔溫潤的原始雕塑型,隔層以不規則排序延續著藝術性,既可展示也可收納物件,並與後方美甲區同風格的展示牆面一併呼應著。在軟裝上特意擺放陶瓷器皿,與櫃體後方泡腳區的鶯歌手工陶盆顯得質感均勻,盆下並設置有排水方便施作。如此前後兩面大型展牆,整體氛圍於色感上調和的更顯契合,空間關係的對話佈局也更顯一致。
Next to the sofa seating area, the multifunctional display wall stands out as the focal point of the space. Originally designed as a partition to provide privacy for the pedicure station behind it, it is meticulously crafted from solid wood to convey a sense of substance. Curved in an arc, it delineates soft and warm sculptural forms, with irregularly arranged compartments continuing its artistic flair. Serving both as display and storage space, it harmonises with the stylistically similar display wall in the manicure tables behind it. Adorned with ceramic vessels, intentionally placed to match the quality of the ceramic foot basins in the pedicure area, with drainage conveniently provided beneath the basins. With such large-scale display walls on both sides, the overall ambiance is further enhanced by the harmonious colour scheme, fostering a consistent spatial dialogue layout.
我們期待捕捉住空間的情境與情感,讓兩者在碰撞融合間產生溫度效應,並期許有別於市場上普遍僅以裝飾等快時尚節奏,即達到吸睛的商業佈置手法,所以努力找出能營造優雅店格的藝術沉浸感,達到視覺優化的吸引,促成商業空間的原創價值,讓商空設計回歸本來的初心。
We aspire to capture the essence and emotion of the space, allowing them to intertwine and generate a sense of warmth. Unlike the prevalent trend in the market, which often focuses solely on decorative and fast-fashion approaches to attract attention, our aim is to create an atmosphere of artistic immersion that exudes elegance. By prioritising visual optimization and emphasising originality, we seek to restore the true essence of commercial space design, ensuring it remains faithful to its original purpose.
【主創設計師】

山拾空間設計 溫婉棋 WAN CHI WEN

山拾空間設計
LINKS