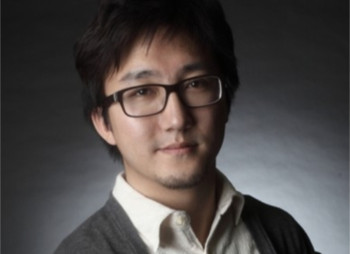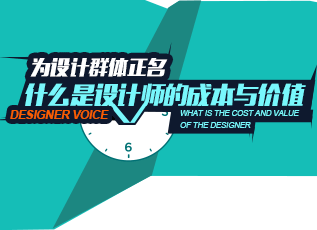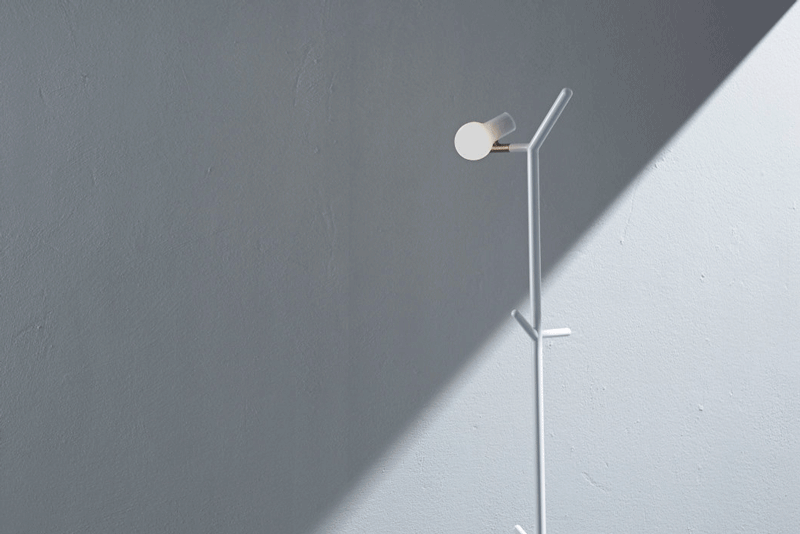連自成作品:綠地海珀?旭輝 售樓處
來源: 作者:連自成 時間:2014-12-01 14:59:26 [報告錯誤] [收藏] [打印]
項目名稱:綠地 海珀·旭輝 售樓處
Project name: Sales Center of H P SUN Greenland Group
建設地點:上海龍華西路
Construction site: West Longhua Road, Shanghai.
主要材料:酸枝木、黃金木紋大理石、西班牙米黃、烤瓷玻璃、白色噴漆
Main materials: Branch Wood, Golden Wood Grain Marble, Crema Marfil, Ceramic Glass and White Spray-Paint.
面積:1030平方米
Area: 1030㎡
完成時間:2011年10月
Date of completion: October, 2011
主設計師:連自成 (臺灣)
Chief designer: LIEN,TZU-CHENG (Taiwan)
參與設計師:虞苗、趙春蕾
Designers: Yu Miao, Zhao Chunlei
本售樓處的概念是將整個樓盤作為一個精品的品牌去包裝,而海珀旭輝這個品牌有四個主要特質:獨特(UNIQUE)、精品(BOUTIQUE)、舒適(COMFORT)、現代感(CONTEMPORARY)。而這幾個元素構成了這個項目的本質精神,也就是去打造一個新一代豪宅的典范。本案基地由一個商業區塊,另增加一個獨特的雙回旋現代建筑體組成。在迎賓區段以環形的獨特方式呈現,而迎賓柜臺靈感來自精品的環戒,安置于角落去化解空間的不規則感,加上頂面運用灰鏡結合燈光將整體空間視覺向上延伸。造成了既獨特又戲劇化的空間張力,而面對街景采光墻面,運用立體條狀的造型讓光線進入室內時,增加了立體層次感,地面的圖形運用是為了連接立面的色彩,并貫穿接待區與沙盤區同時在視覺上達到連續而不間斷的視覺感受,沙盤區的獨特放射形水晶吊燈,強調本樓盤的獨特性。并運用氛圍LED光墻及建筑上的天光。將洽談區與VIP區置于安排在天光之下,讓客戶感受時刻不斷變換的光影。
The concept of the sales center lies in packaging the whole real estate as a boutique brand. There are four central traits endowed on the brand H P SUN, namely, UNIQUE, BOUTIQUE, COMFORT and CONTEMPORARY, which constitute the intrinsic essence of the project, that is, creating a model of a new generation mansion. This project includes a business block and a unique double-rotary contemporary building. The reception is designed in the mode of a ring-like shape, which was inspired by the jewelry ring. The reception cabinets are arranged in the corners to neutralize the sense of spatial irregularity; and with the combination of the grey mirrors adopted on the ceiling surface and the illumination design, the overall space is visually extended。If creates a unique, yet dramatic spatial tension. In addition, the lighting wall space facing the streetscape employs solid strip-shaped modeling to introduce light into indoor space, in order to create a three-dimensional sense; graphics on the floor are employed for the color conformity in the elevation and to create a ceaseless visual sense by stretching to the reception area and architecture model area; the special radioactive crystal lighting in the architecture model area is employed to emphasize the uniqueness of the real estate; atmospheric LED light walls and daylight together allow the negotiation area and VIP area under daylight illumination, so that clients will enjoy the view of the shifting light and shade.
在視覺計劃上,精心安排將本樓盤LOGO緊密的跟空間結合在一起,例如從入口的把手,天花鏡面上,甚至在墻面上做浮雕的處理,都不斷地將精品品牌的意象自然地刻印入客戶腦海中,另外精心的為客戶設計了四個不同風格的VIP室,分別為現代復古風格、精品華麗風格,東方風格及流行時尚風格,客戶可選擇自己所喜好的風格空間進行商務洽談。
In visual design of the project, the LOGO of the real estate is elaborately arranged and closely integrated with the spatial design. For example, the image of a boutique brand is naturally designed on the handles of doors, on the ceiling mirror and on the embossment treatment of wall surface, so that a deep impression might be left on the mind of clients. Besides, four VIP rooms of distinguished styles (Modern Retro Style, Gorgeous Boutique Style, Oriental Style and Popular Fashion Style) are elaborately designed, allowing clients to choose the room of their favorite style for business negotiation.
相關文章
-
 朱時均
朱時均
《中華建筑報》副總編輯 中國建筑裝飾百強評價辦公室主任
-
 劉志勇
劉志勇
湖南省室內設計師協會秘書長
-
 韓加興
韓加興
北京弘高建筑裝飾工程設計有限公司華東中心副總暨蘇州設計院院長,新加坡鈞石設計營造集團(蘇州)有限公司合伙人
- 派尚設計新作 | 宜昌國際廣場銷售會所:山水畫卷,大美無言
- 香港COCO辦公室
- 萬科魅力之城售樓中心|致敬東方美學 為生活“造境”
- 一個辦公空間的創意生活社區化——金尚大廈長成記
- 最具顛覆性的Work8眾創空間設計
-
張明杰,我對世界的抵抗

張明杰像是一座鐘表,每日嚴絲合縫地按著既定軌跡前行;但其內心又極其渴求突破。
- 項天斌:屌絲設計師的逆襲之路
- 羅勁:建筑應該像從土壤里長出來的一樣
- 曾秋榮:設計如人,人如設計
- 李益中,我的“策略觀”
- 連自成:立足中國,放眼世界
- 王黑龍,不尖叫
- 喬漢華:用心耕耘設計這口田
- “玩家”何樾 :旅行、跨界
- 胡子然:專注餐飲,只做品牌的領航者
-
什么是設計師的成本與價值

近日,《你個設計師有什么成本?》一文刷爆朋友圈,文中講了一個故事,表達了大眾對成本的理解,也提出了一個有




