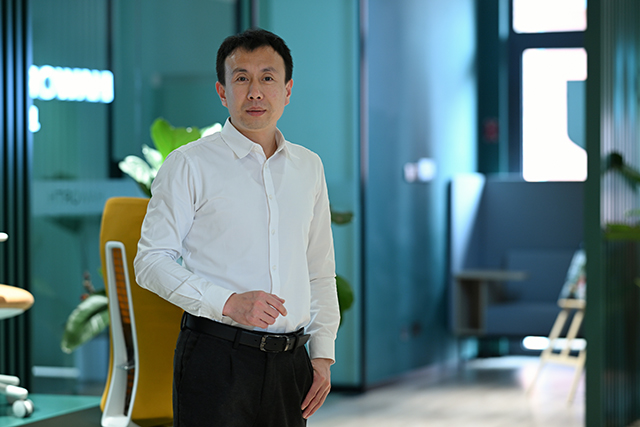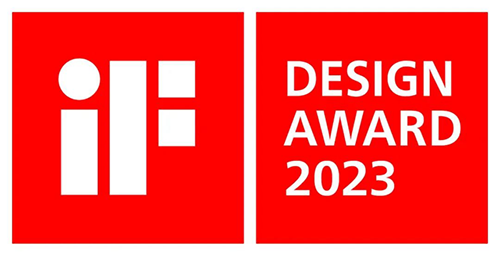“坪山文化聚落”深圳市坪山新區文化綜合體建筑設計國際招標公告
來源:abbs 時間:2013-01-17 09:39:20 [報告錯誤] [收藏] [打印]
1 項目說明
1.1 項目名稱:坪山文化聚落(深圳市坪山新區文化綜合體,以下簡稱本項目)
1.2 委托單位:深圳市坪山新區管委會
1.3 承辦單位:深圳招商房地產有限公司
1.4監督組織及招標平臺:深圳市規劃和國土資源委員
1.5 項目概況
“坪山文化聚落”項目作為坪山公共文化服務體系的重要構成,以滿足坪山新區常住人群文化生活需求為根本,以改善新區文化基礎設施條件、提升市民文化品位和新區文化軟實力為導向,集中規劃發展公共文化設施,突出新區文化特色和內涵,打造集文化閱覽、公共展覽、文化活動和演出藝術于一體的深圳東部城市文化綜合體。
根據深圳市坪山新區管委會與深圳招商房地產有限公司(以下簡稱招商地產)相關協議,本項目由招商地產代建,本次建筑設計方案招標及后續各階段所有設計工作的組織、設計合同的簽訂與執行、報建及項目的建設管理等工作均由招商地產承辦。
項目名稱:深圳市坪山新區文化綜合體
建設地點:深圳市坪山新區深汕路以西,丹梓大道以南,半月環公園西側
建設規模:占地面積52164.4 m2,計容積率建筑面積74300 m2
建設內容:圖書館12370 m2,書城10440 m2,展覽館6180 m2,美術館5060 m2,文化活動中心8960 m2,劇院11010 m2,辦公配套3760 m2,會議配套8780 m2,商業配套
7740 m2,公交站300 m2(獨立占地4000 m2)(除公交站外,其它單體建筑面積
可以有±5%的誤差)
項目資金:坪山新區政府投資,總額9.84億元人民幣
建安成本:8億元人民幣
單方造價:地上計容面積造價12000元/平米(包括土建、裝修及設備等全部內容)以內
建設周期:2013年8月1日樁基礎提前開工,2015年12月31日前項目完成竣工驗收并移交委托人
1.6招標目的
“坪山文化聚落”期望成為深圳近年來最具突破性之公共建筑群,鼓勵以真誠的方式回應文化和日常生活的關系,擺脫對奇觀性、地標性和過度包裝的追求,轉而追求與城市空間環境、文化背景、地域氣候的融合。使本建筑群既隱喻著城市空間生長歷史,更為公眾創造平等的公共文化交流空間,關注其社會意義和影響力,強調公眾參與性,體現公眾視角,傾注人文關懷。我們相信:建筑生產過程亦為社會與生態的重筑過程。
因此,本次招標強調建筑的地域性、公共性、文化性、社會性。建筑師需深刻理解中國文化,尊重深圳(尤其是坪山)本土文化特質,充分研究項目所在地域的傳統建筑語言結構,學習吸收當地建筑文化遺產。對現代主義和地方性、場所意義營造、場地和氣候回應、材料和建造方式、資源分配、文化遺產、傳統技藝等命題進行深入探討,分析產生基于本土的創新設計理念,形成真誠而獨特的建筑表達方式,建造與場地環境粘合度高、與城市肌理充分融合的建筑集群。建筑設計要避免簡單的符號性、圖解式建筑語言,應在傳承文脈的基礎上體現建筑的在地性與現代性,營造積極的、以人為尺度的城市公共空間,使本項目成為融合當地文化和現代公共生活的場所,成為具有新區特色和現代產城融合形象的代表,并借此樹立“坪山在哪里”的文化心理地標。
1.7招標范圍
本次招標將確定“坪山文化聚落”城市設計優化暨建筑設計方案。由中標機構完成本項目城市設計、方案設計、初步設計、施工圖設計、施工及專項設計配合的設計內容(不含室內、環境與景觀設計及其它專項設計),協助代建單位完成室內、環境與景觀設計的招標工作,中標機構在設計合同中應明確施工配合階段總負責人和各專業負責人,保證施工配合順暢快捷。
室內、環境與景觀設計單位須另行以公開招標方式確定,其招標文件的編制應充分體現如何銜接中標方案的設計風格和標準要求,室內、環境與景觀設計應與本項目國際招標文件設計目標保持一致。
投標單位需按招標文件要求完成設計工作。(方案設計的深度應符合國家《建筑工程設計文件編制深度規定》(2008版)有關規定)
2 招標方式及報名條件
2.1招標方式:招標工作分兩個階段進行,第一階段采取公開報名、資格評審的方式,招標平臺將組織專家團隊對報名單位的公司資格、業績、設計聯合體構成情況、對本項目設計基本思路等進行評選,最終確定五家設計聯合體入圍參加第二階段的方案設計競標(不接受五家入圍單位以外的設計單位參加投標)。
2.2本次招標采用全球公開報名的方式。鑒于本項目的文化價值取向及復雜功能要求,為鼓勵設計多樣性,應由優秀建筑師組成設計師集群,以“1+X+1(X≥2)” 模式組成聯合體,即牽頭總建筑師(機構)+X個知名主創建筑師(機構)+在深圳注冊的建筑設計工程甲級資質設計機構(由于項目工期原因,要求一家深圳本地設計機構),體現強強聯合,優勢互補。擔綱主導的牽頭總建筑師應提出項目的設計理念和價值觀,統籌城市設計優化和各單體設計標準,保證城市空間的整體性和連續性;我們的初衷是通過集體智慧的交流,使各建筑在風格協調一致的基礎上,建筑空間產生豐富性和多樣性,從而創造富有活力的文化聚落。
2.3報名的設計聯合體原則上需具有類似項目案例,且規模不低于2萬平米,在建及已建成均可。以聯合體形式參加招標的,聯合體各方應簽訂《聯合設計聲明》,連同其它報名文件由主設計機構一并提交承辦方。聯合體各方不得再單獨以自己名義,或者與另外的設計機構組成聯合體重復報名參加此次招標。
2.4 報名文內容詳見招標文件。
3 設計費
3.1 方案設計招標費
本次招標正式宣布的方案中標單位,獲得設計合同,先期取得預付款60萬元(人民幣,下同)。其他單位設計招標費:第二名60 萬,第三名50萬,第四名40萬,第五名30萬。
設計團隊參加招標的所有費用均自行承擔,承辦單位支付的設計費用均含稅,投標單位應提供中國境內完稅發票。投標費用在最終投標結果公示結束后開始辦理支付手續。承辦方將與各投標單位簽訂協議,以支付相應費用。
3.2設計取費
本次招標確定中標設計聯合體,承辦單位根據國家有關收費標準直接與中標設計聯合體談判并簽訂設計合同,聯合體各方應簽訂《聯合設計協議》,指定設計負責人,明確各方工作權責和內容,以及各方分配的合同金額等,此聲明將成為合同附件。
設計取費依照國家《工程勘察設計收費標準(2002年修訂本)》談判確定,暫定人民幣1400萬元。
4 招標日程安排
招標工作分為兩個階段進行:第一階段為報名及資格評審階段,第二階段為設計競標階段。
第一階段
2013年1月15日-30日17:00前:報名周期
2013年2月1日:資格評審
2013年2月1日:公布資格評審結果,發出《招標邀請函》和最終的設計招標文件(設計競標階段)
2013年2月3日17:00前:投標人以傳真方式遞交《投標確認函》
第二階段
2013年2月4日:項目介紹會(現場踏勘)
2013年4月8日17:00前:投標人遞交投標文件
☆所有時間均以北京時間為準,招標人保留調整日程安排的權利。
5 資料索取/聯系人
資料索取:招標文件及附件,請點擊這里或以下網站下載:
www.szpl.gov.cn
www.szdesigncenter.org
www.abbs.com.cn
承辦公司及聯系人
承辦單位:深圳招商房地產有限公司
地址:深圳市南山區蛇口南海意庫三號樓 518067
聯系人:曹百增 趙凱茜
電話: 18018721858 13798297702
郵箱:caobaizeng@cmhk.com
zhaokaixi@cmhk.com
會務組織單位:深圳市一和雅韻建筑咨詢有限公司
聯系人:溫麗萍
電話:13760133656
郵箱:competition@ehow.net.cn
“Pingshan Cultural Cluster”
Notice for the International Schematic Design Tender of the Cultural
Complex of Pingshan New District, Shenzhen
1 Project Introduction
1.1 Project Name: Pingshan Cultural Cluster (the Cultural Complex of Pingshan New District, Shenzhen, hereinafter referred to as “this project”)
1.2 Client: Administrative Committee of Pingshan New District, Shenzhen
1.3 Developer: China Merchants Real Estate (Shenzhen) CO., LTD.
1.4 Supervisor and Tender Service Provider: Urban Planning, Land Resources Commission of Shenzhen Municipality
1.5 Project Review
As an important part of public cultural service system, Pingshan Cultural Cluster is to meet the needs of the resident population’s cultural life, which focuses on the planning and development of public facilities, and highlights cultural characteristics and contents of the new district. Therefore, this excellent urban culture complex in eastern region of Shenzhen will be set up, integrating cultural reading, public exhibitions, cultural activities and performing arts all in one.
According to the agreements signed with Administrative Committee of Pingshan New District, China Merchants Real Estate (Shenzhen) CO., LTD. (hereinafter referred to as China Merchants Real Estate) will be responsible for the construction of the project, tender for its schematic design and all the subsequent work such as the organization of all design work, signing and execution of the design contracts, application for the project construction and construction management.
Project Name:the Cultural Complex of Pingshan New District, Shenzhen
Location:Located to the west of Shen-Shan Road in Pingshan new District, south of Dan Zi Avenue, and west of Half Moon Park
Construction Scale:Site area is 52,164.4 m2, floor area is 74,300m2
Construction Content:Library is 12,370 m2, Bookstore is 10,440 m2, Exhibition is 6,180 m2, Art Museum is 5,060 m2,Cultural Activity Centre is 8,960 m2, Theater is 11,010 m2, Office supporting facility is 3,760 m2, Conference supporting facility is 8,780 m2, commerce supporting facility is 7,740 m2, Bus Station is 300 m2 (covers an area of 4,000 m2 independently) (In addition to the bus station, construction area of the other architecture can have an error of ± 5%)
Project Capital:The total investment amount to RMB 984 million invested by government of Pingshan New District
the Cost of Construction and Installation:RMB800 million
Construction Cost per sq.m2:12,000 RMB/sq.m2 (including civil engineering, decoration, equipment, etc.)
Project Duration:Building piling shall be undertaken in advanced on August 1, 2013. The project shall be completed and accepted by the client before December 31, 2013.
1.6 Tender Objective
Pingshan Cultural Cluster is expected to be the most groundbreaking public buildings in Shenzhen. It is advocated that the project should integrate culture and regular life naturally but avoid excess pursuit of wonder, landmark and decoration. The project is expected to harmonize well with urban space environment, cultural background and region climate. The buildings not only display the growth history of urban space, but create the equal cultural communication environment for the public. Besides, the project should be enhanced with social power, public interaction, public view and humanistic care. We believe that construction is also a rebuilding process for social and ecological development.
Therefore, the tender emphasizes on the character of region, public, culture and society. It is requires that architects must respect the local culture in Shenzhen(especially in Pingshan) and adequately study local traditional architectural language and absorb the local architectural heritage, with a deep understanding of the Chinese culture. They shall base on the depth discussion for modernism, local character, site significance, site and climate response, materials and construction method, the allocation of resource, cultural heritage and traditional skill, show innovative creative design concept based on local quality, make the sincere and unique architectural expression method, have highly connection with construction and urban environment in building clusters. The design scheme shall show the local quality and modernism based on traditional contextual and create humanized pubic space actively, instead of simple architectural language through symbols and pictures. The project should become the representative of combination of the features for New District and modern city integrating local culture and modern public life. It is also expected to be a cultural psychological landmark for “Where Pingshan is”.
1.7 Tender Scope
The tender should decide the schematic design for Pingshan Cultural Cluster. The bidder who is awarded the contract is responsible for urban design, schematic design, preliminary design, construction drawings, construction and coordination of special design (excluding interior design, environment and landscape plan and other special design), and assist Developer to complete the tender work of interior, environment and landscape design. The leading designers and supervisors for each part must be listed out in the design contract for construction phase to ensure smooth construction process.
Design teams for interior design and landscape design will be selected through another open tender. Edition of the tender shall fully reflect the design style and standard requirements of the winning scheme. The design objective for decoration of indoor and outdoor landscape shall keep in step with the design objective of this tender.
The bidders shall complete the design work under the requirement of the tender documents. (The depth of details shall meet the regulations of the Depth Requirement of Architectural Construction Design Document (2008 version).
2 Tender Mode and Registration Qualification
2.1Tender mode: the process for tendering takes 2 stages. On the first stage, there will be open registration and then qualification review. During the review, experts will evaluate on the bidders’ qualification, performance, team composition of the joint group and design idea, and select 5 joint groups to proceed to the second phase for the schematic design. (None can participate in the second phase except those 5 joint groups.)
2.2The tender will be open to the world. For the cultural value orientation and complicated requirement of function, it is advocated that excellent architects shall make up a joint group showed as the mode of “1+X+1(X≥2)”. It means the lead architect(firm)+X famous architects(firms)+design firm with Grade A qualification of construction design &engineering registered in Shenzhen( One local design firm is required for the limited construction period). It shows the combination among strong ones to enjoy complementary advantages. The lead architect is responsible to provide design idea and value, control the design standard and ensure the integrity and continuity of the urban space. The tender is to pool collective wisdom. The building style should be enhanced with variety and richness in order to create an energetic cultural cluster.
2.3The applicants shall provide similar project performance, which covers a total area of 20,000 ㎡or above, including the ones under construction or completed. In case of joint participation, each party of the group should sign a Joint Participation Declaration, and hand it over to the developer along with other required sign-up documents. Each party of the joint group can’t sign up for the tender alone or participate together with other design firms.
2.4 Registration documents: please see the Tender Documents.
3 Design fee
3.1 Bonus and Related Fees of Tendering
The winner who gets the contract of this project will get a first payment of RMB 600,000. The tender fee for other applicants will be as follows:
2nd prize competitor: RMB 600,000
3rd prize competitor: RMB 500,000
4th prize competitor: RMB 400,000
5th prize competitor: RMB 300,000
All participants should be responsible for all their own expenses. The design fee includes tax offered by developer. The participants must provide China-paid invoices. The payment process of the tender fee will go though after the tender result announcement. Developer will sign an agreement with each participant for the fee payment.
3.2 Design Fee distribution
According to the relevant state fee standards, developer will negotiate and sign design contract directly with the joint design group who wins the tender. Each party of the joint group shall sign the Joint Design Agreement in order to appoint the design leader, decide each party’s duty and responsibility, and each party’s contract fee. The declaration will be an attachment in the contract.
Design fee distribution will be based on the Pricing Regulations on Project Inspection and Design of 2002 version. Tentatively RMB 14 million。
4 Tendering Schedule
The tender has been taken in 2 stages. First stage is for registration and qualification review. Second stage is for schematic design.
Date Details
First Phase
January 15, 2013 -17:00 of January 30, 2013 Application Period
February 1, 2013 Qualification Review
February 1, 2013 Notice of qualification review result, issue tender invitation and final design and tendering documents(the design bidding stage)
Before 17:00 of February 3, 2013 Tender Confirmation submitted through fax
Second Phase
February 4, 2013 The project briefing (site investigation)
Before 17:00 of April 8, 2013 Submittal deadline
All the time mentioned above is Beijing time. The right of schedule adjustment belongs to the client
5 Information Inquiry/Contacts
Information Inquiry: For the tendering file and attachments, please click here or go to the websites below:
www.szpl.gov.cn
www.szdesigncenter.org
www.abbs.com.cn
Developer and Contacts:
Developer: China Merchants Real Estate (Shenzhen) CO., LTD.
Address: No.3 Building, Nanhai E Cool, Shekou, Nanshan District, Shenzhen 518067
Contact person: Cao Baizeng Zhao Kaixi
Tel: 18018721858 13798297702
Email: caobaizeng@cmhk.com
zhaokaixi@cmhk.com
Organizer of Meeting Affairs:EHOW R&D CENTER
Contact person: Daisy
Tel:13760133656
Email:competition@ehow.net.cn
相關文章
-
王耀:滿足客戶的客戶需求 才是好作品

面對競爭日趨激烈的市場競爭,建筑裝飾設計企業應該如何應對?作為設計院的領導,如何引導職場新人快速適應崗位
- 張展翼:平衡設計中的邏輯和非邏輯
- 劉亞濱:青春一路狂飆
- 設計師高媛:沒有完美的設計,都有不同的遺憾
- 優秀指導老師專訪 | 從選手到導師 周夢琪的“中裝杯”之路
- 中裝新網專訪 | 蔣燕微:用熱愛,譜寫設計的每個篇章
- 中外建姜靖波:深化設計未來也許更多是經驗和軟件的結合
- 鴻樣設計鄭惠心:創造多方共贏的互動空間
- 南通裝飾設計院秦嶺:成功的設計創意是實現得了的!
- 蔣繆奕:豪宅市場未來的發展方向
-
什么是設計師的成本與價值

近日,《你個設計師有什么成本?》一文刷爆朋友圈,文中講了一個故事,表達了大眾對成本的理解,也提出了一個有
LINKS
中國室內設計與裝飾網 | designboom設計邦 | 新華網 | 中國建筑新聞網 | 搜房家居網 | 北京市建筑裝飾協會 | 中裝設計培訓 | 鳳凰家居 | 中國建筑與室內設計師網 | 中國網建設頻道 | 筑龍建筑設計網 | 視覺同盟 | 湖南室內設計師協會 | 城視窗 | 中裝協設計網 | 非常設計師網 | 新家優裝 | 行走吧,媒體團! | 新疆室內設計聯盟 | YANG設計集團 | 中式設計 | 大宅國際別墅裝修設計 | 四合茗苑中式裝修 | 設計王DesignWant?&?住宅美學Living&Design |





